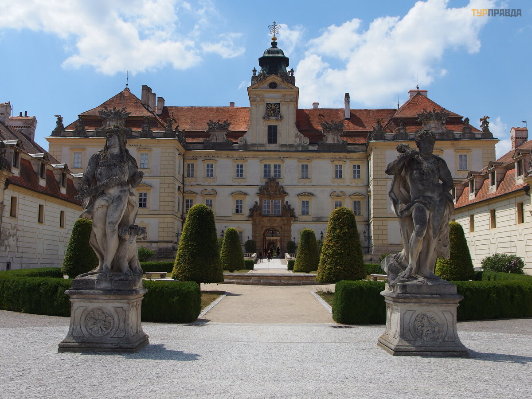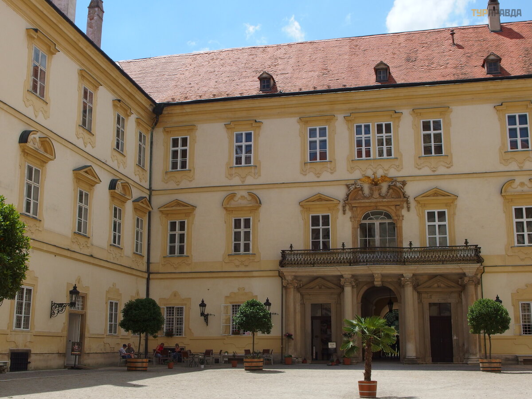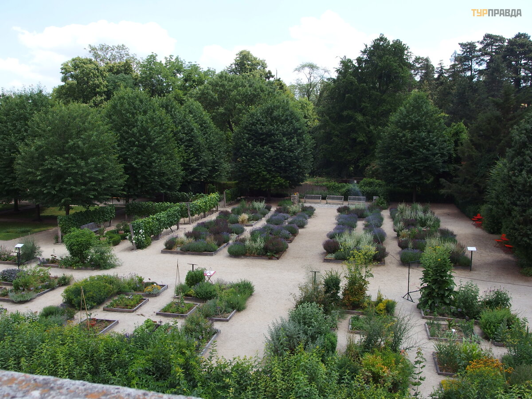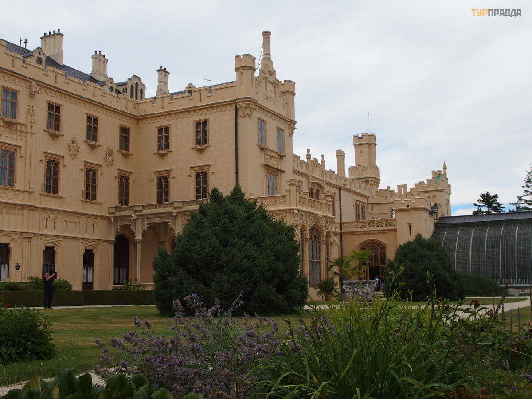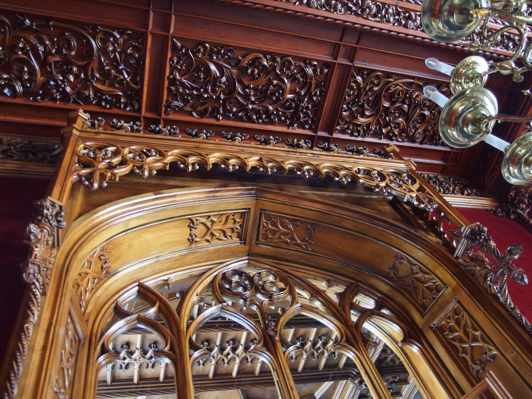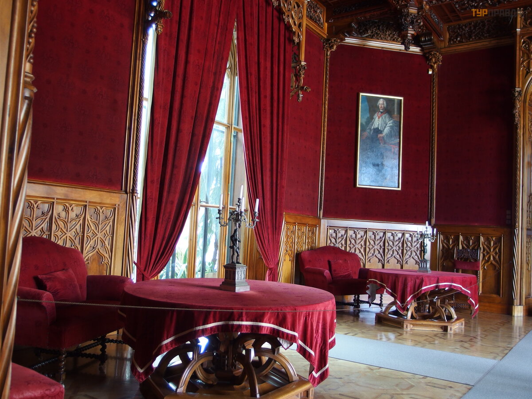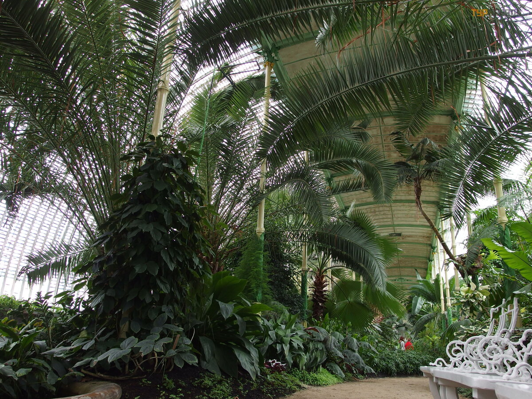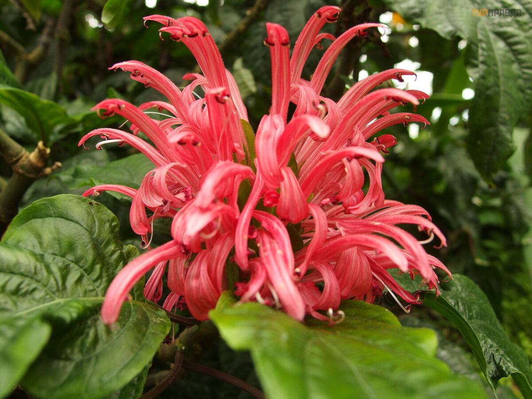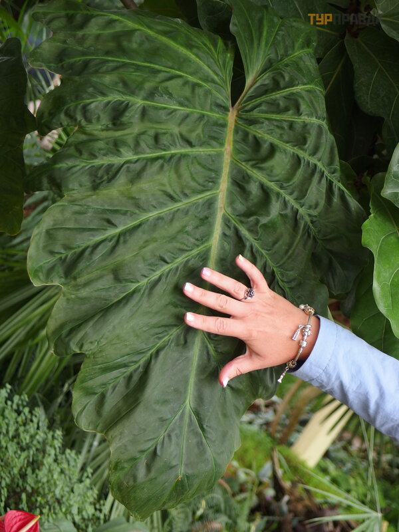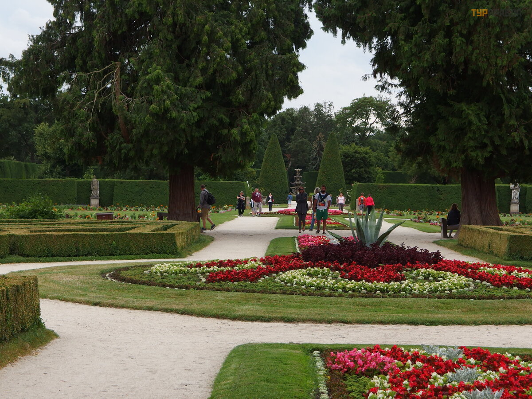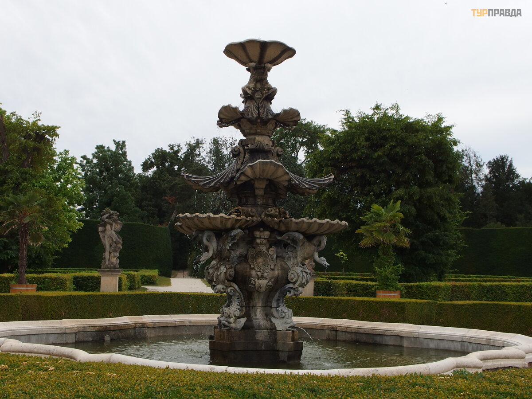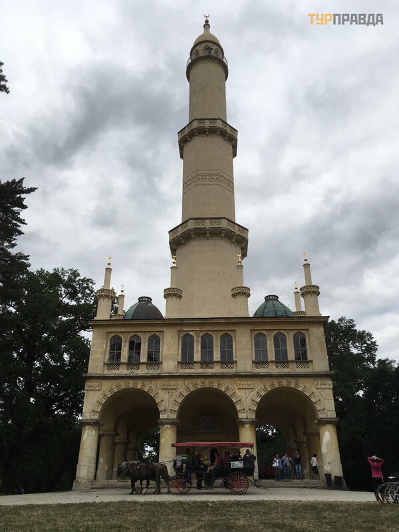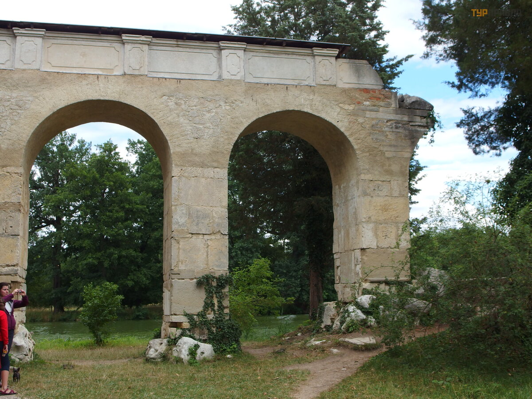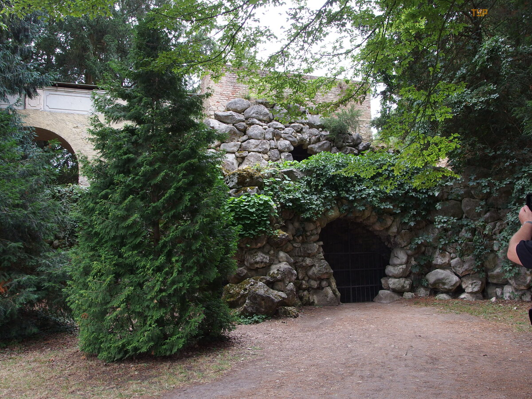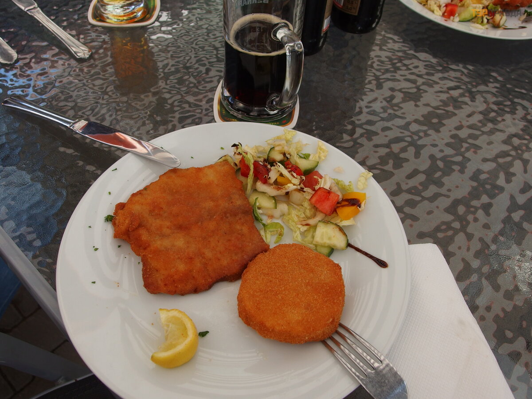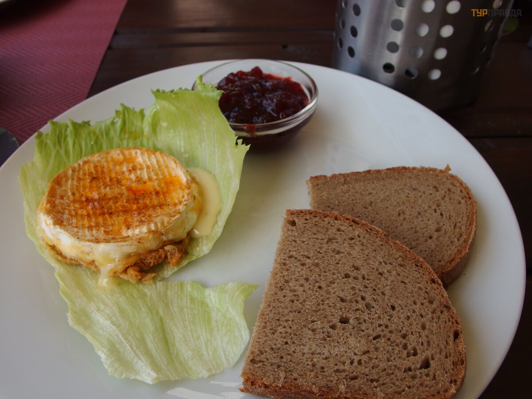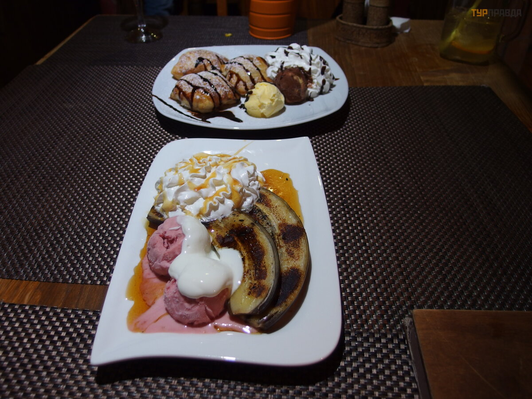Czech castles. A novel in five parts with a prologue and an epilogue.
Part 5. Hello again, Moravian castles.
Prologue here https://www.turpravda.com/cz/blog-324562.html">turpravda.com/cz/blog-324562.html
Part 1 here http://https://www.turpravda.com/cz/blog-325037.html">turpravda.com/cz/blog-325037.html
Part 2 here https://www.turpravda.com/cz/blog-327067.html">turpravda.com/cz/blog-327067.html
Part 3 here https://www.turpravda.com/cz/blog-328102.html">turpravda.com/cz/blog-328102.html
Part 4 here https://www.turpravda.com/cz/blog-331417.html">turpravda.com/cz/blog-331417.html
On this day we had a long drive from Budě jovice to Breclav, about 200 km. And in this regard, only one castle is planned, located almost on the border with Austria - Valtice.
One of the few castles in the Czech Republic built in the Baroque style. The first mention of Valtice in Moravia dates back to 1193, the castle was then called Veldsperch and belonged to the bishops of Passau. In historical chronicles, it is noted that in 1200 a large knightly tournament was held in this castle.
The castle changed owners several times, until in 1395 it passed into the hands of the Liechtenstein family (yes, those very ones) who lived in it until 1945. In the second half of the 16th century, after the sale of the nearby Mikulov Castle, Valtice became the main family estate of the Liechtensteins. Each prince rebuilt the castle in accordance with his own ideas and fashion, which was dictated by the Vienna court. Initially, the castle was built under the regent of the Czech king and the founder of the family Charles I of Liechtenstein in the early baroque style, but soon under his son, numerous reconstructions of the castle followed, which continued throughout the 17th century. However, the main changes in Valtice took place during the reign of Prince Antonin Florian at the beginning of the 18th century, when the castle acquired its present appearance thanks to the famous architect Anton Ospel.
During the reign of the next prince Josef Jan Adam, the imperial theatrical architect and decorator Antonio Beduzzi decorated the facades, architraves, portals and arches with sculptures. The interiors of the castle were created in the 40s of the 19th century in the late rococo style.
At the end of World War II, the castle was looted and some of the furniture was destroyed. Hop warehouses were located in the main building of the castle. In the east wing of the women's labor camp. A tobacco dryer was set up in the riding hall. In 1964, the theater was destroyed and a tractor parking lot was built in its place. Doesn't this remind you of anything? All interiors were restored and opened to tourists in the 60s of the XX century.
Somehow this castle didn't suit us.
Either the energy in the castle is bad, or the weather conditions (and on this day it was + 32 and we, moreover, got stuck in a traffic jam on the autobahn and arrived at the very sun). Even in the park it was very hot - no pleasure. The castle looks a bit shabby. The pictures are better than in real life. No one, not only didn’t want to, look at the interiors, as they were absolutely exhausted. They were only enough to inspect a small exposition called: "Treasures of ancient civilizations. "
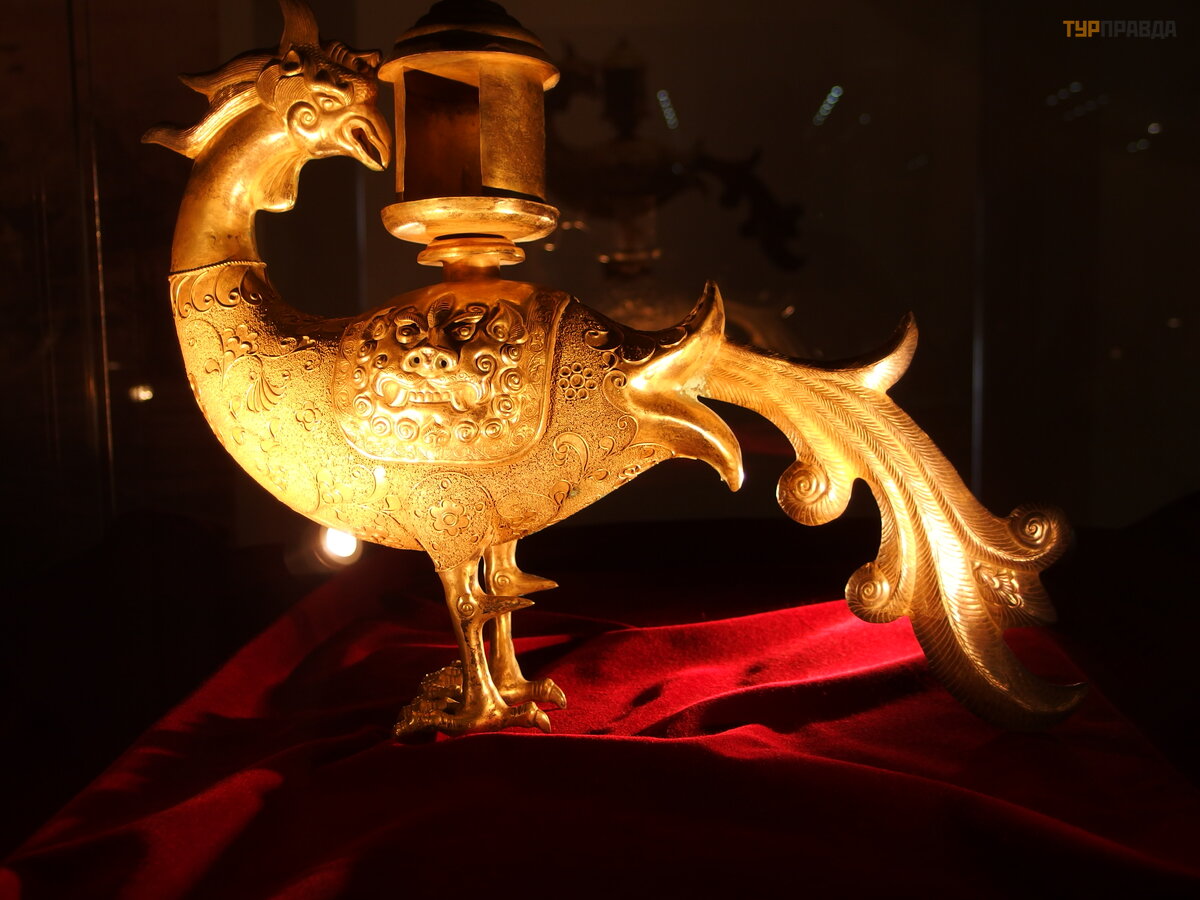 Lamp in the form of a mythological Chinese phoenix - Fenhuang - Tang Dynasty (618-907) , bronze, gilding. In Chinese mythology, this wonderful bird embodies the feminine. Her appearance foreshadowed a significant event in life.
Lamp in the form of a mythological Chinese phoenix - Fenhuang - Tang Dynasty (618-907) , bronze, gilding. In Chinese mythology, this wonderful bird embodies the feminine. Her appearance foreshadowed a significant event in life.
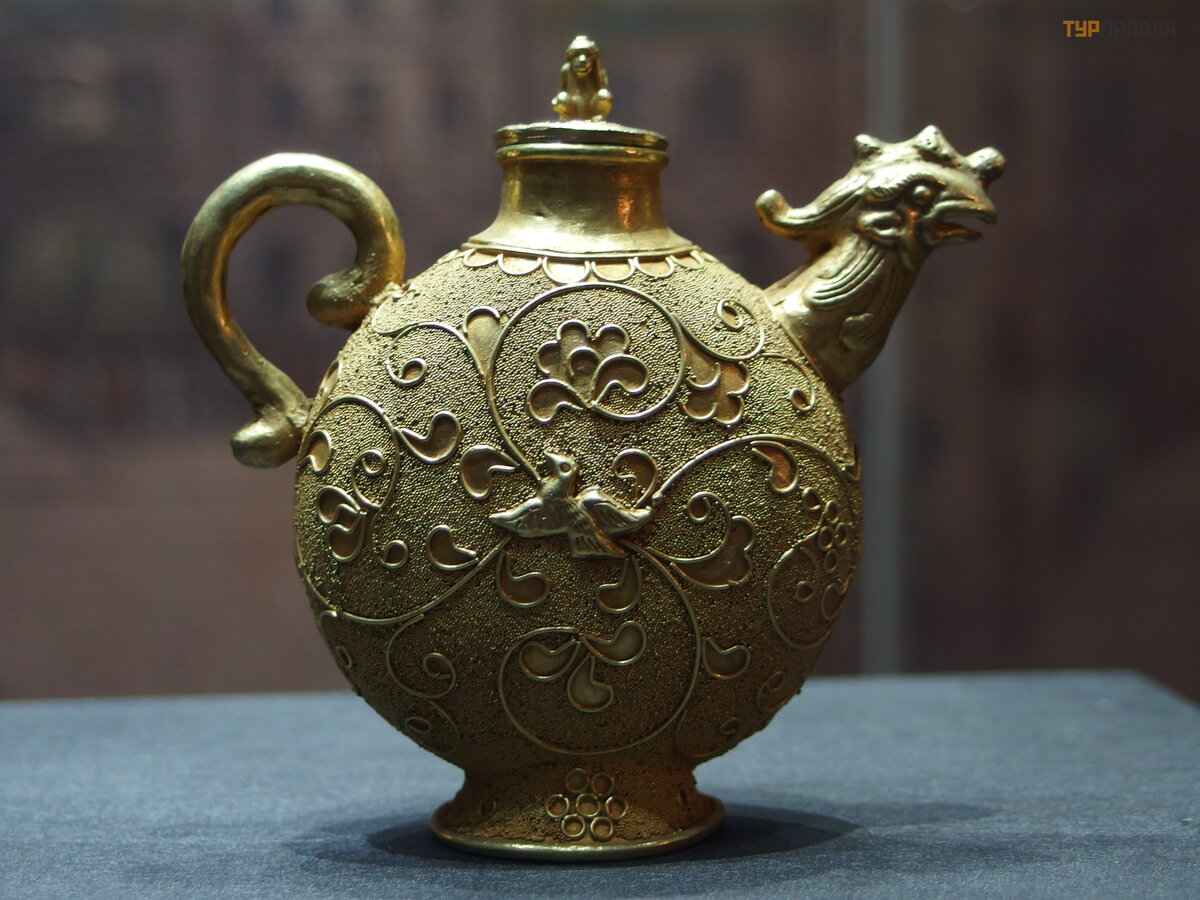 Small in size (10 cm tall) kettle. A skillfully made monkey sits on the lid.
Small in size (10 cm tall) kettle. A skillfully made monkey sits on the lid.
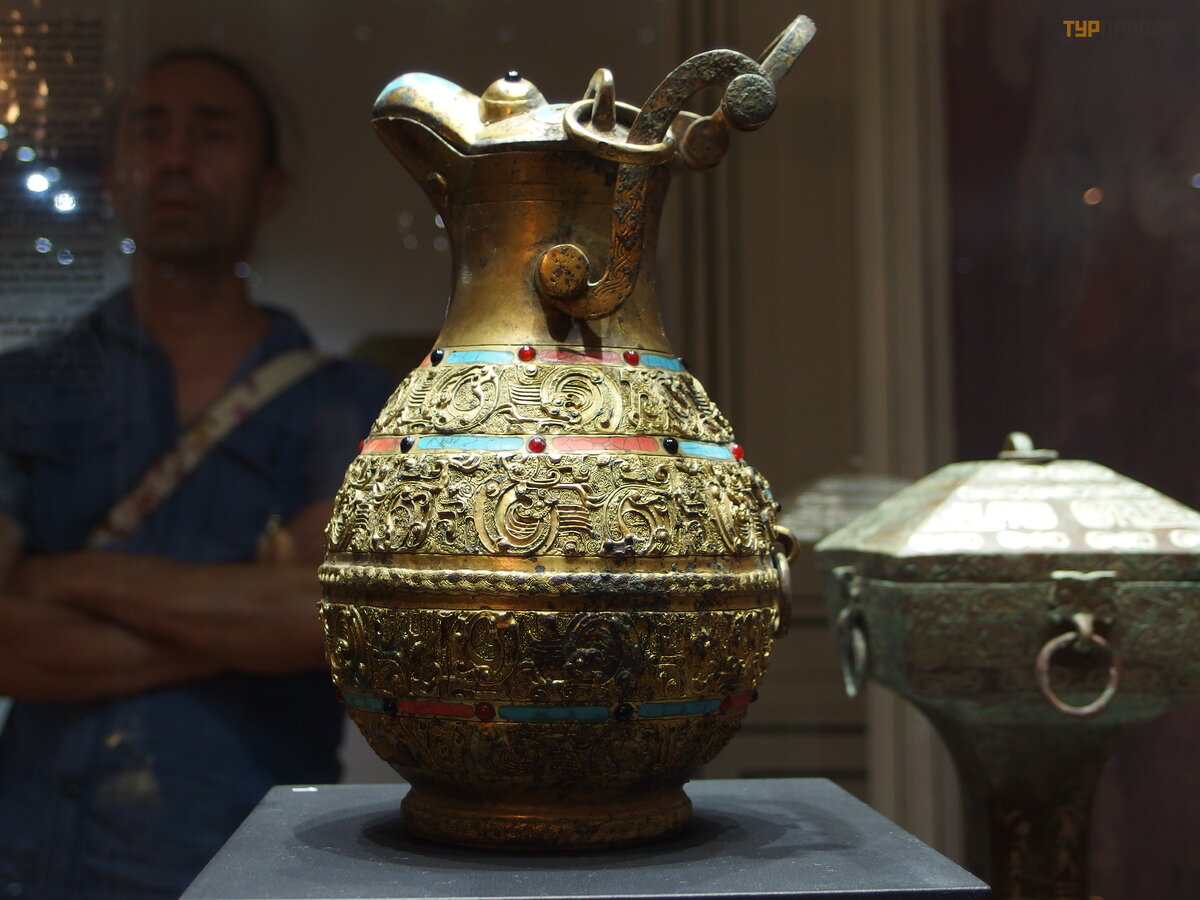 A ritual teapot, apparently used for divination, (Warring States period or early Western Zhou dynasty, China) 3rd century BC, gold, bronze, turquoise, red coral, gems. stones, from a private collection.
A ritual teapot, apparently used for divination, (Warring States period or early Western Zhou dynasty, China) 3rd century BC, gold, bronze, turquoise, red coral, gems. stones, from a private collection.
And we went to have a quick rest and save up strength for the next Lednice castle.
This day was completely dedicated to the magnificent neo-Gothic Lednice castle. It is connected with the Valtice Castle by a 7 km linden alley included in the World Heritage List.
For the first time the castle is mentioned in historical chronicles in 1222. Then there was a Gothic fortress here. At the end of the 13th century, the Liechtenstein dynasty became the owner of the castle of Lednice, as well as the nearby Mikulov, which gradually acquired land holdings on both sides of the Moravian-Austrian border.
The Liechtenstein dynasty had less influence in Moravia than at that time in Austria. Already in the 16th century, the medieval native fortress was demolished and replaced by a Renaissance castle. At the end of the 17th century, this building was also demolished. A baroque residence with a monumental arena was erected in its place. All this was done according to the design of Johann von Erlach. An English garden is laid out near the palace, in which the artificial ruins of a medieval castle (1801) on the banks of the Diya River and a 60-meter minaret (1797-1804) are located. In the second half of the 18th century, a new reconstruction of the castle was carried out and in 1815 its baroque side wings were removed. The current appearance of the castle was acquired in 1846-1858, when, together with the reconstruction of the building in the Neo-Gothic style (architect Jiri Wingelmü ller), the front rooms were equipped with carved ceilings, wooden wall cladding and upholstered furniture.
Since we lived not far from the castle, we came for the first tour of the main chambers, in the secret hope that there would not be many people at such an early hour. Alas, the same 50 people. I was glad that you can take pictures as much as you like (without a flash), and we were not driven in the neck like in Gluboka. So I recommend. They gave out, as usual, papers in Russian, and forward.
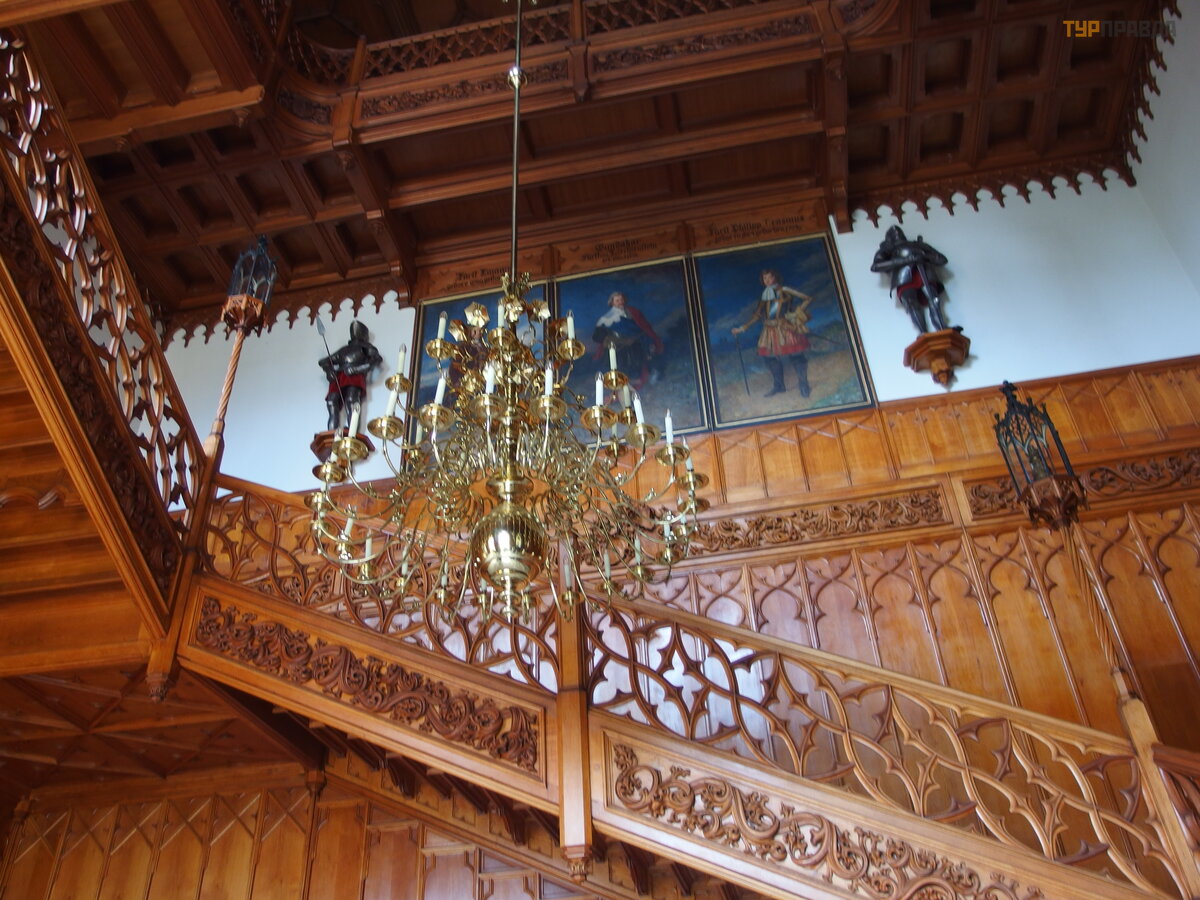 A ladder attached to a wall is supported by its own weight. On the wooden lining above the stairs, there was originally a family gallery, out of 11 portraits, only three have survived.
A ladder attached to a wall is supported by its own weight. On the wooden lining above the stairs, there was originally a family gallery, out of 11 portraits, only three have survived.
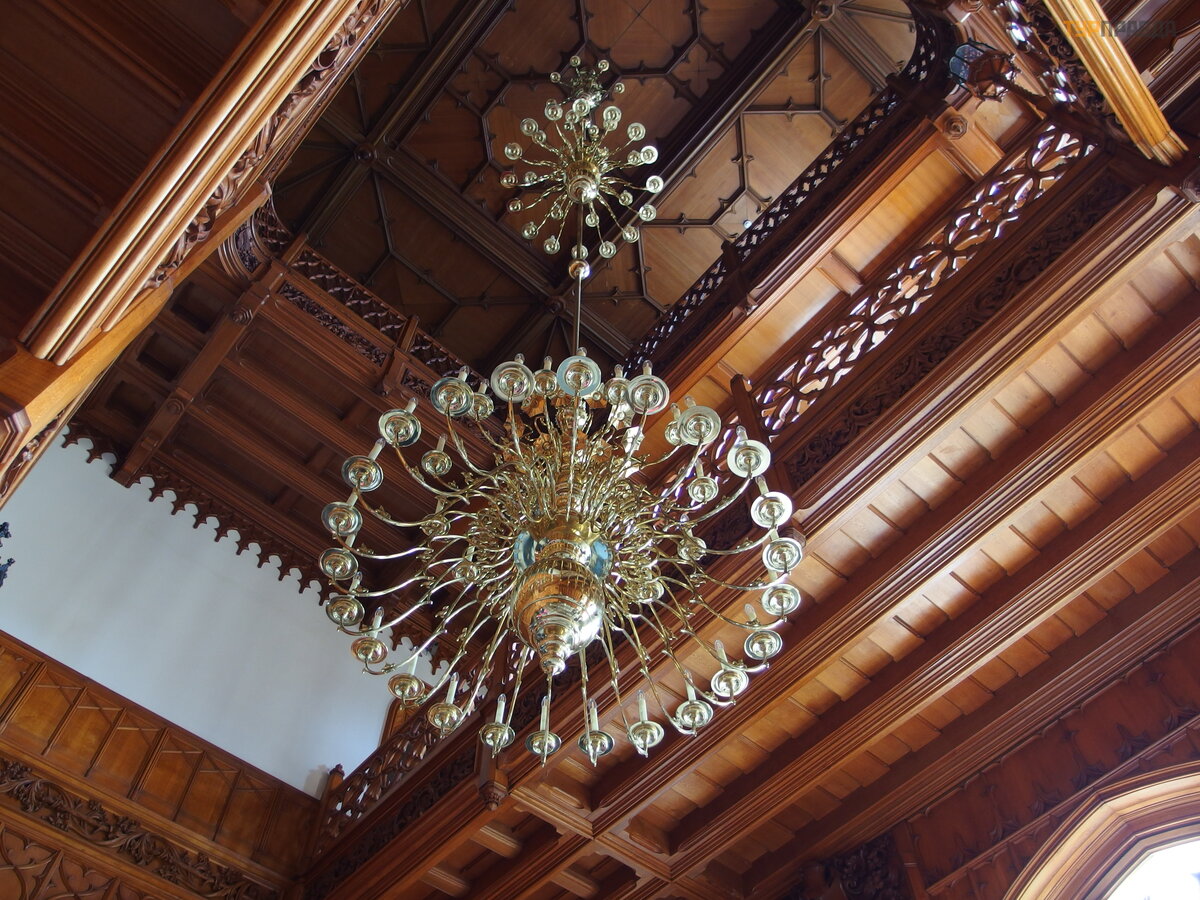 The three-storey chandelier, the largest in the castle, has 116 horns, weighs 690 kg and hanging at a height of 15 m.
The three-storey chandelier, the largest in the castle, has 116 horns, weighs 690 kg and hanging at a height of 15 m.
The head is made of plaster, the horn is made of the tusk of a narwhal fish.
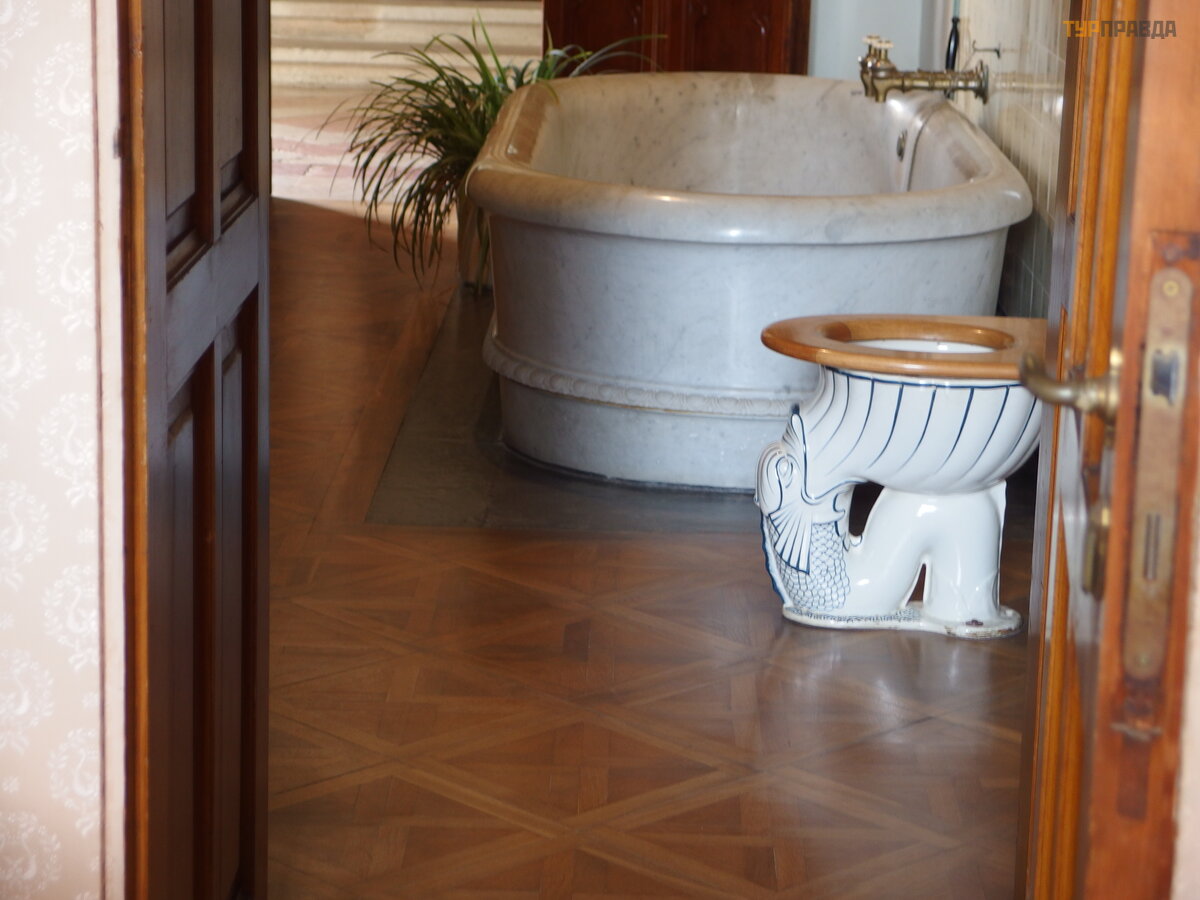 A bathtub from a single piece of marble and a toilet bowl, mind you, not golden : )
A bathtub from a single piece of marble and a toilet bowl, mind you, not golden : )
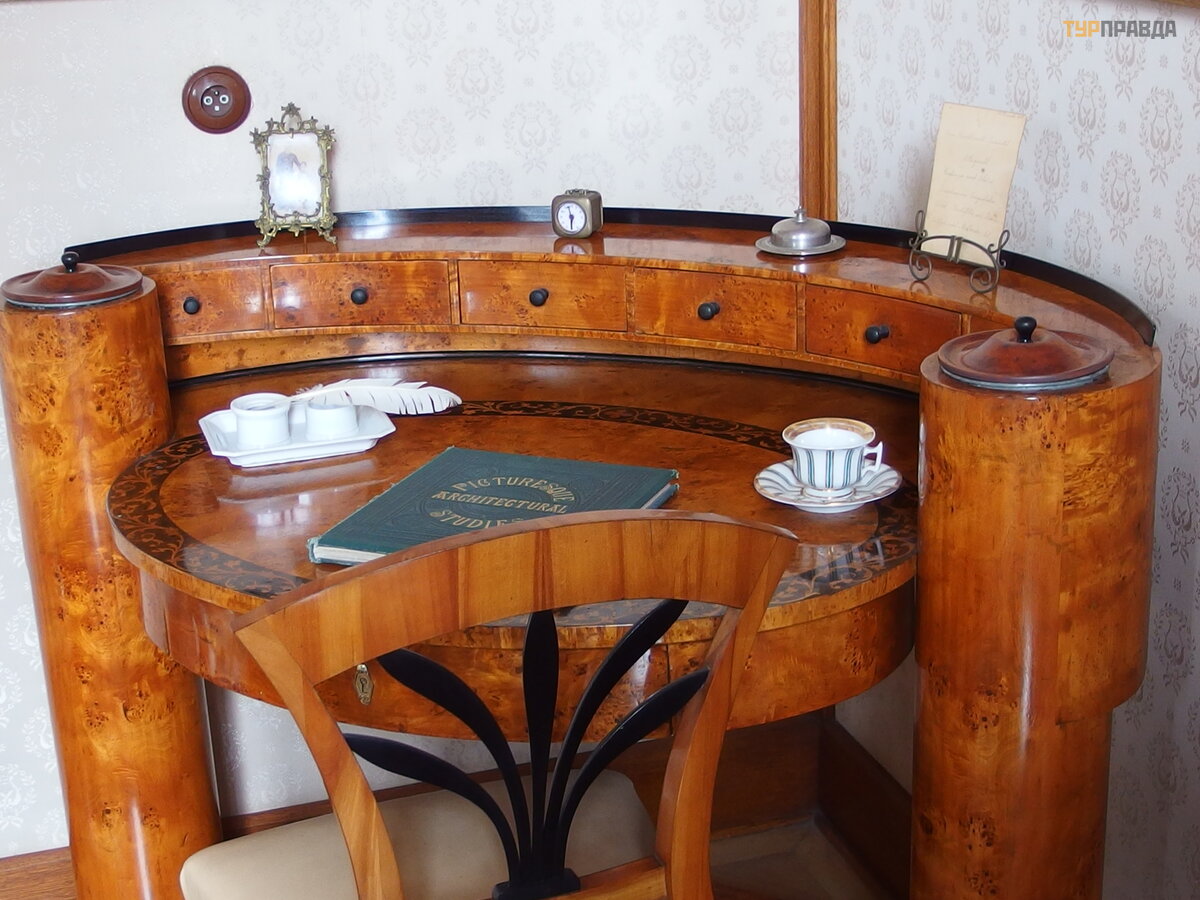 The desk is a copy of the famous desk by the architect John Dangauer, made for the Empress Sissi.
The desk is a copy of the famous desk by the architect John Dangauer, made for the Empress Sissi.
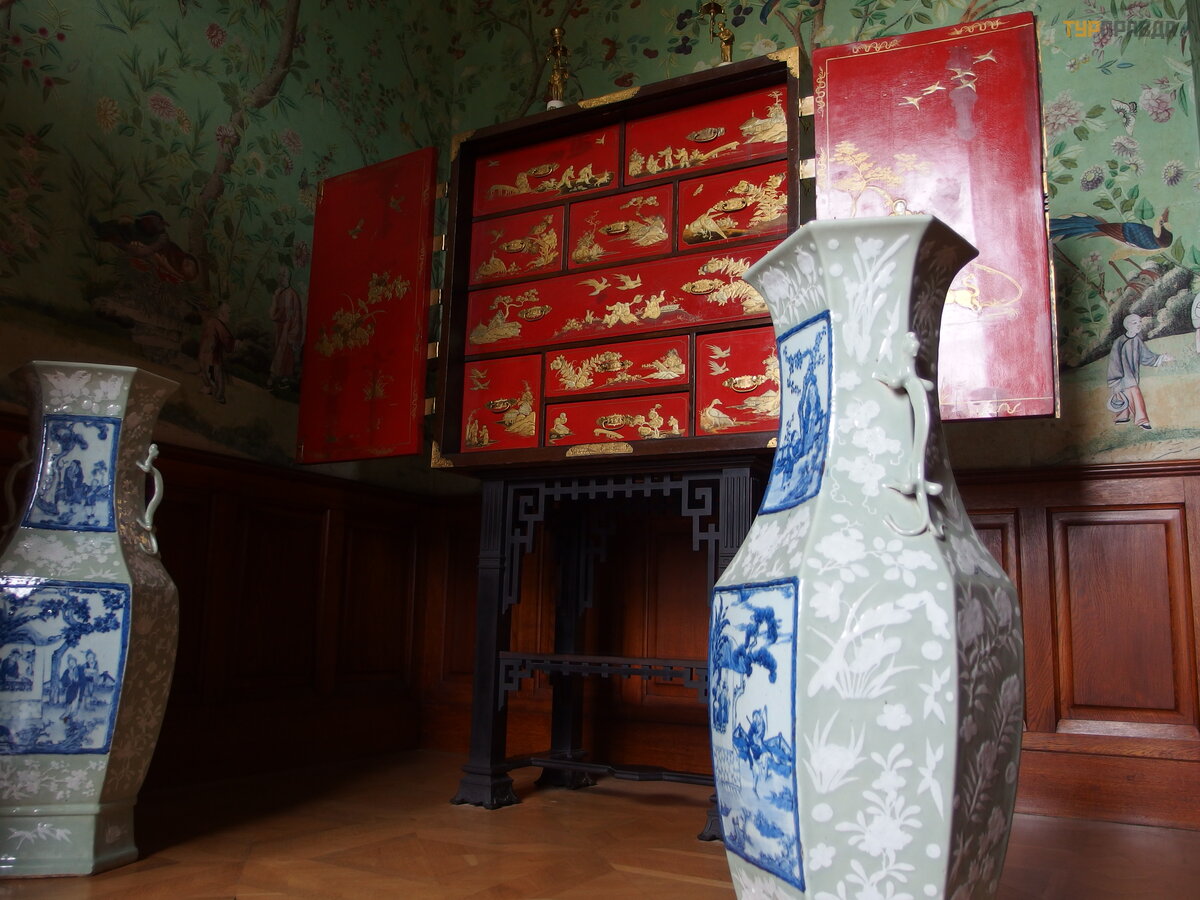 An original wallpaper (150 years old) has been preserved in the Chinese cabinet
An original wallpaper (150 years old) has been preserved in the Chinese cabinet
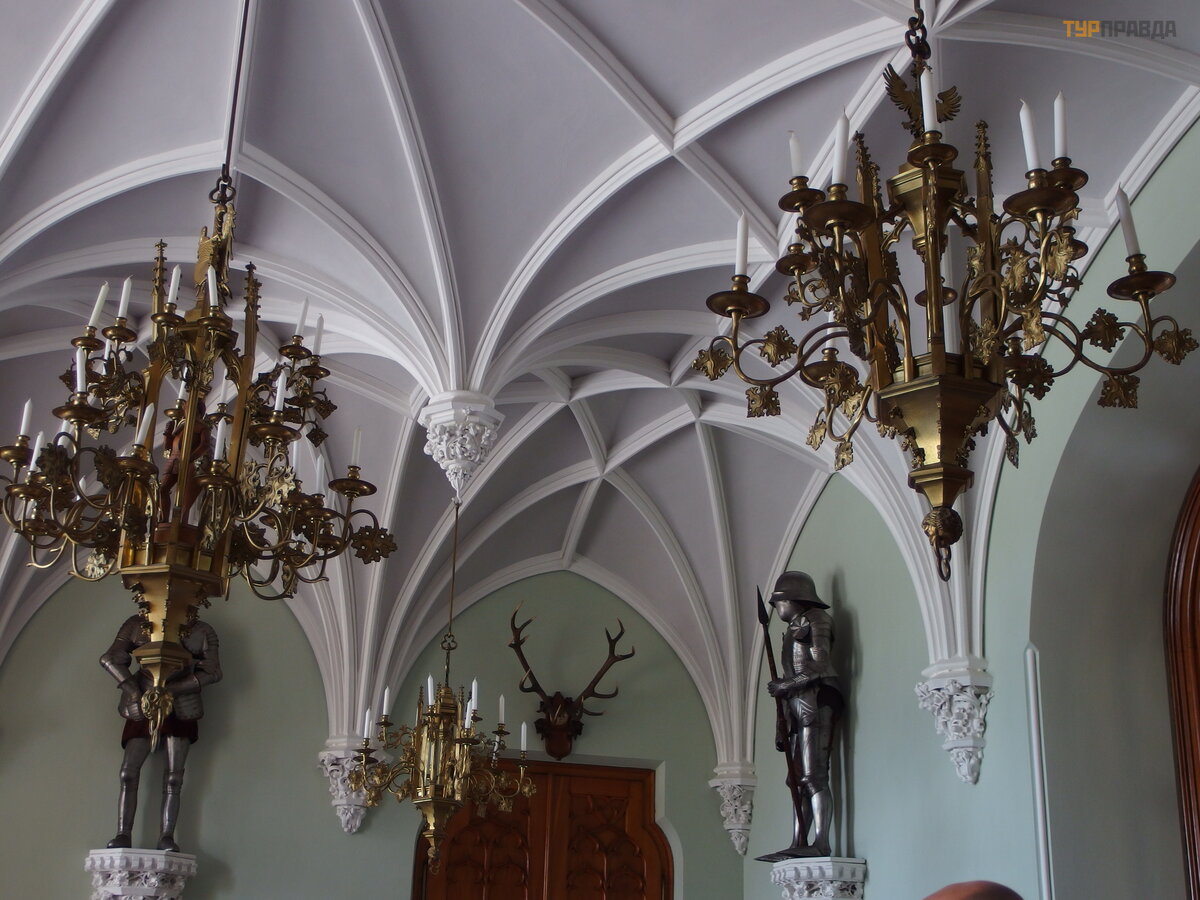 Knight's Hall. The Flemish chandeliers in the hall are brass, the only ones in the castle with candles. In the central chandelier there is a figurine of St. Hubert, the patron saint of hunters.
Knight's Hall. The Flemish chandeliers in the hall are brass, the only ones in the castle with candles. In the central chandelier there is a figurine of St. Hubert, the patron saint of hunters.
The carved spiral staircase, the most famous in the castle. It is made of one oak. It took 5 years to make it.
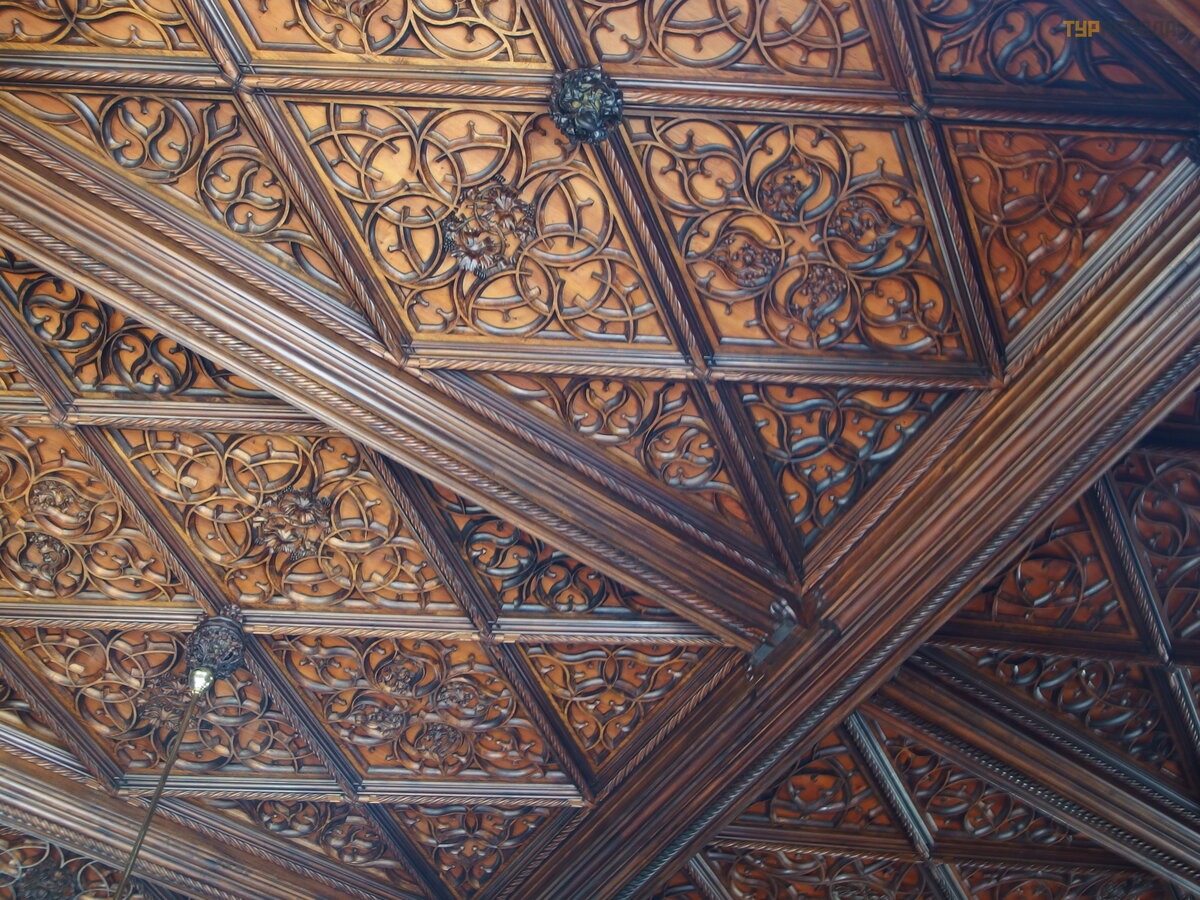 The ceiling of the dance hall. Not a single pattern on rhombuses is repeated.
The ceiling of the dance hall. Not a single pattern on rhombuses is repeated.
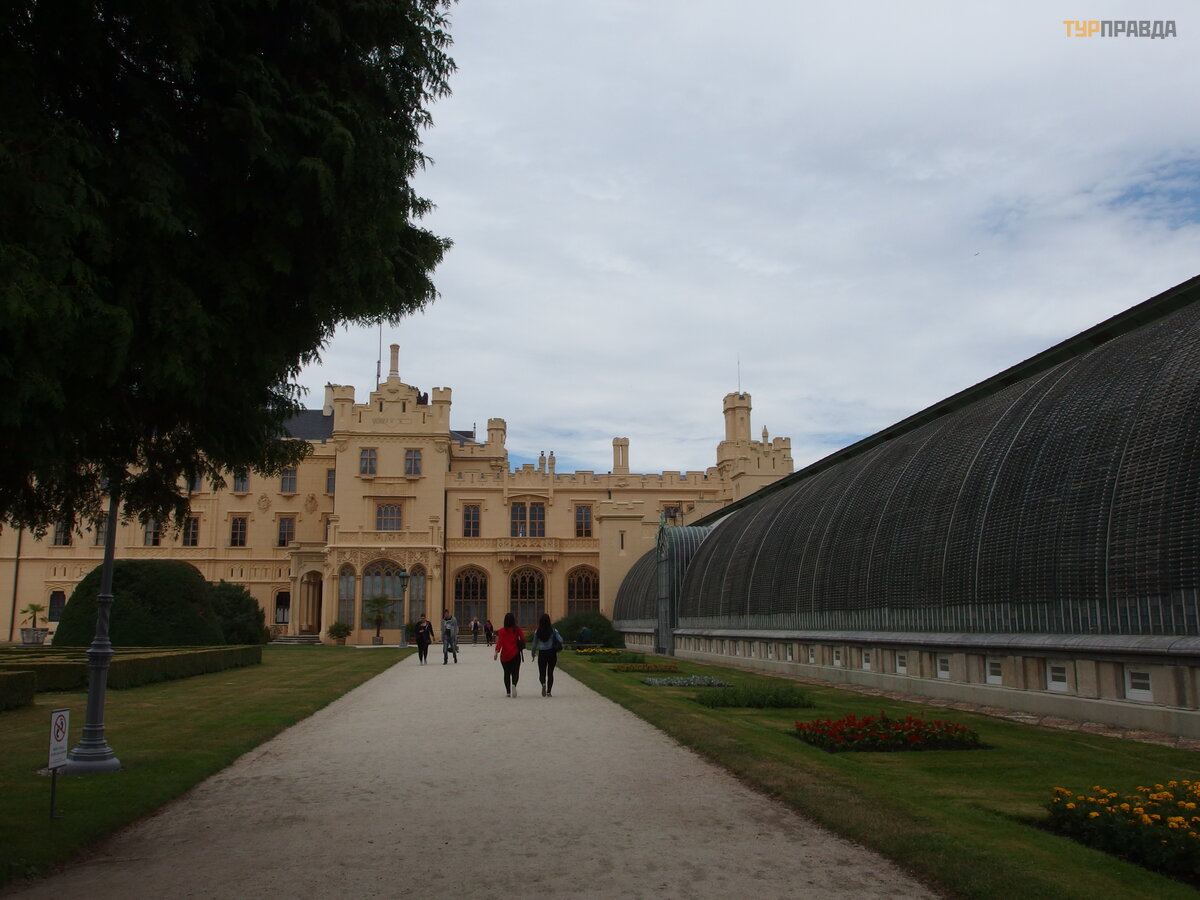 Palm greenhouse. Built in 1843-45. on the site of a baroque greenhouse designed by Jiri Wingelmuhler. This oasis of tropical and subtropical plants was once considered a marvel of technology. The cast-iron construction of the greenhouse was made by the firm of the Klainov brothers from the town of Sobotin. About 250 species of tropical and subtropical plants are grown in the greenhouse.
Palm greenhouse. Built in 1843-45. on the site of a baroque greenhouse designed by Jiri Wingelmuhler. This oasis of tropical and subtropical plants was once considered a marvel of technology. The cast-iron construction of the greenhouse was made by the firm of the Klainov brothers from the town of Sobotin. About 250 species of tropical and subtropical plants are grown in the greenhouse.
We went to the greenhouse - but this is for amateur gardeners : )).
I will express my subjective opinion, as a person very far from botany, I liked the greenhouse even more than in Vienna at Schö nbrunn Palace. More neat or something.
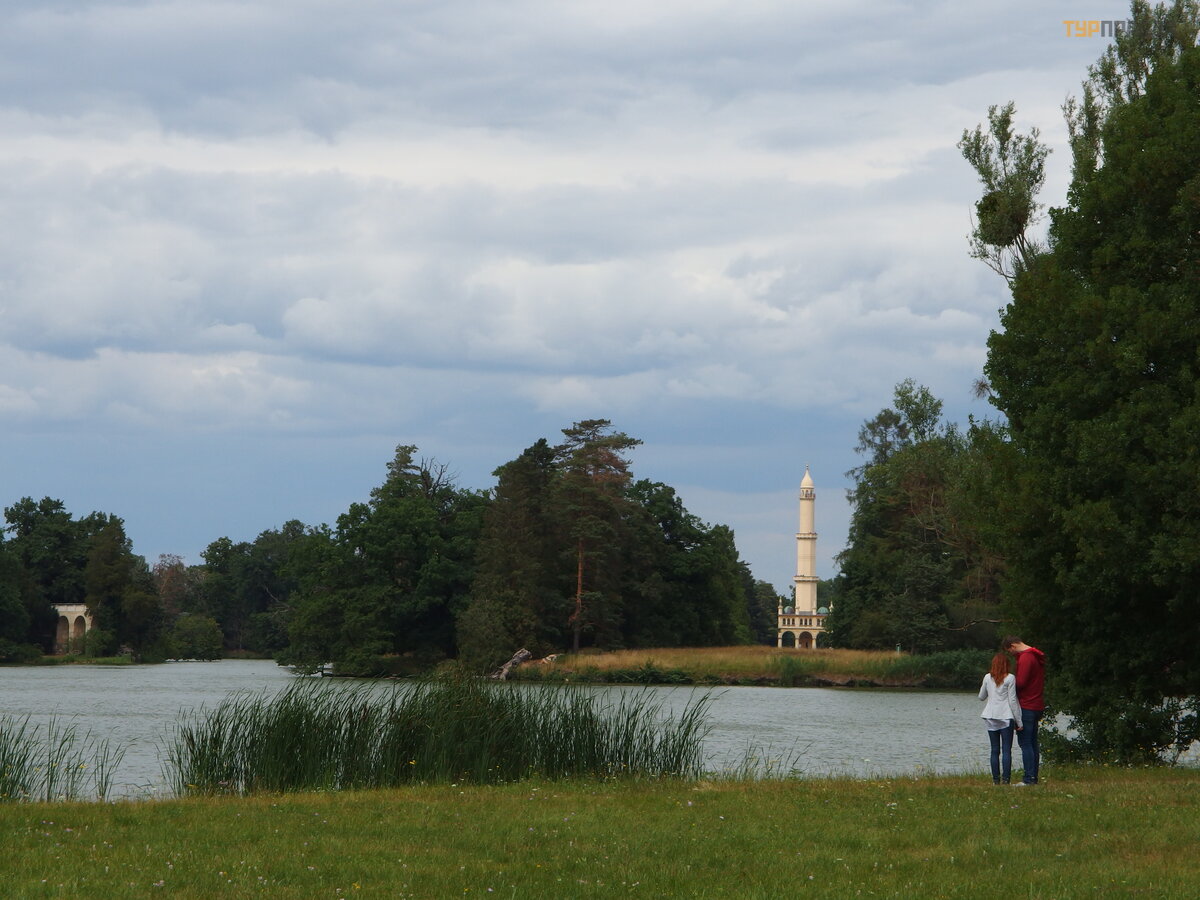 The minaret - called the "Turkish Tower", built according to the plan of the architect Joseph Hardmut in 1797 -1802 The height of the observation tower is 59 m 39 cm and it cost 1 million gold. The minaret has always served as an observation tower. It was built in spite of the local population, which did not give a plot of land for the construction of a Catholic church.
The minaret - called the "Turkish Tower", built according to the plan of the architect Joseph Hardmut in 1797 -1802 The height of the observation tower is 59 m 39 cm and it cost 1 million gold. The minaret has always served as an observation tower. It was built in spite of the local population, which did not give a plot of land for the construction of a Catholic church.
Artificial ruins of a medieval castle (1801)
It's good that a whole day was planned for this castle. With a walk in the park, and it is really huge, we wandered until the evening.
Epilogue
We got back home without incident. We returned the car and the train to Budapest. I didn’t want to strain too much, so we made an intermediate overnight stay in Budapest. The return train Budapest - Zahony was direct, without transfers. Border, customs, and almost at home. A little sad - the vacation is over. There are photos, memories, and hope for new, interesting trips.
We tried the Czech cheese "Hermelin", in all beer appetizers.
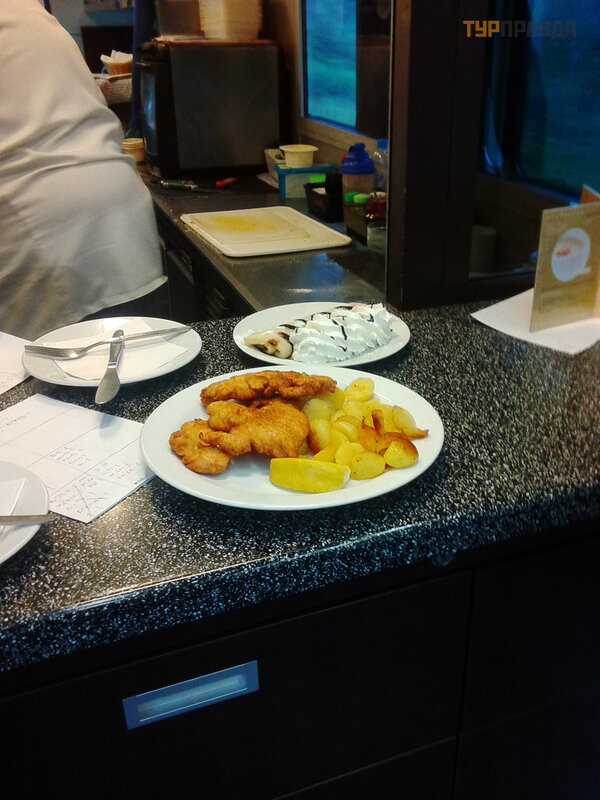 We visited the dining car on the Czech Intercity train.
We visited the dining car on the Czech Intercity train.
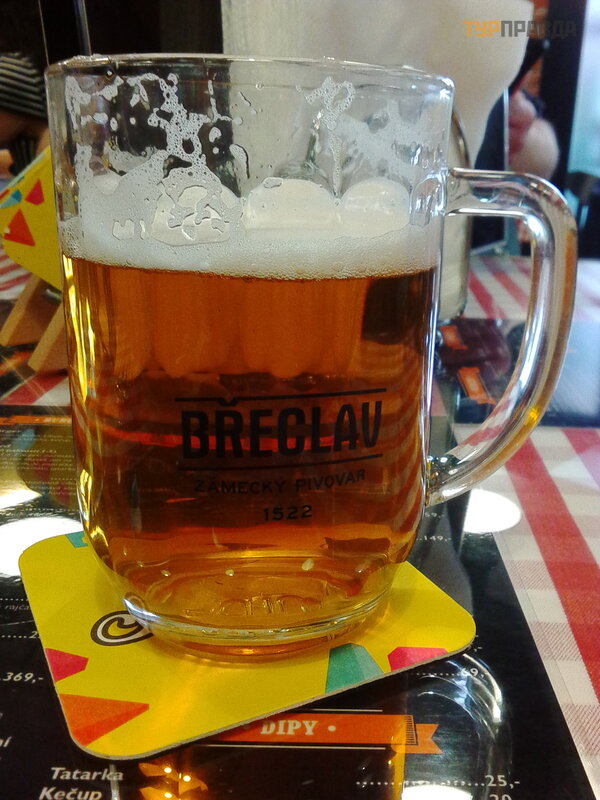 We tasted beer and Moravian wine.
We tasted beer and Moravian wine.
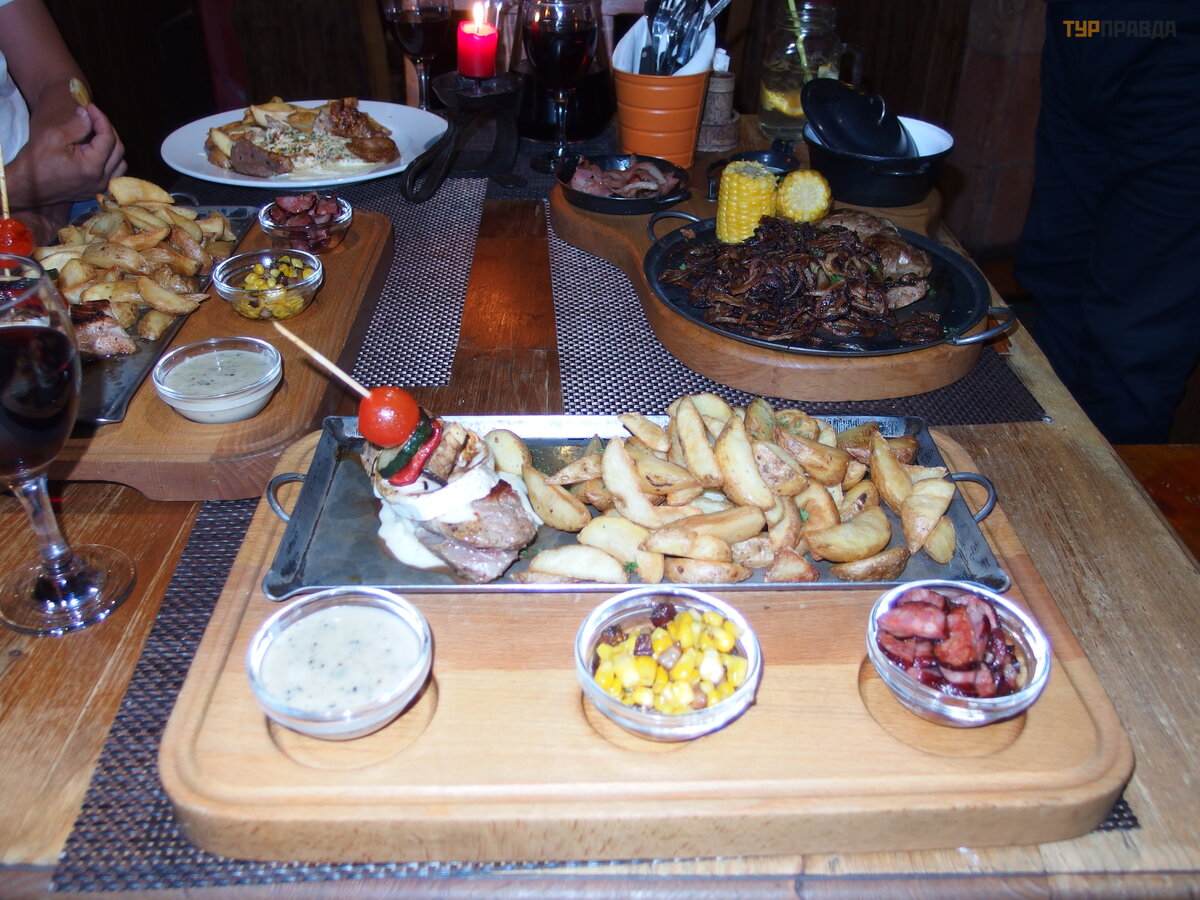 Tried Mexican cuisine with a Czech twist : )
Tried Mexican cuisine with a Czech twist : )
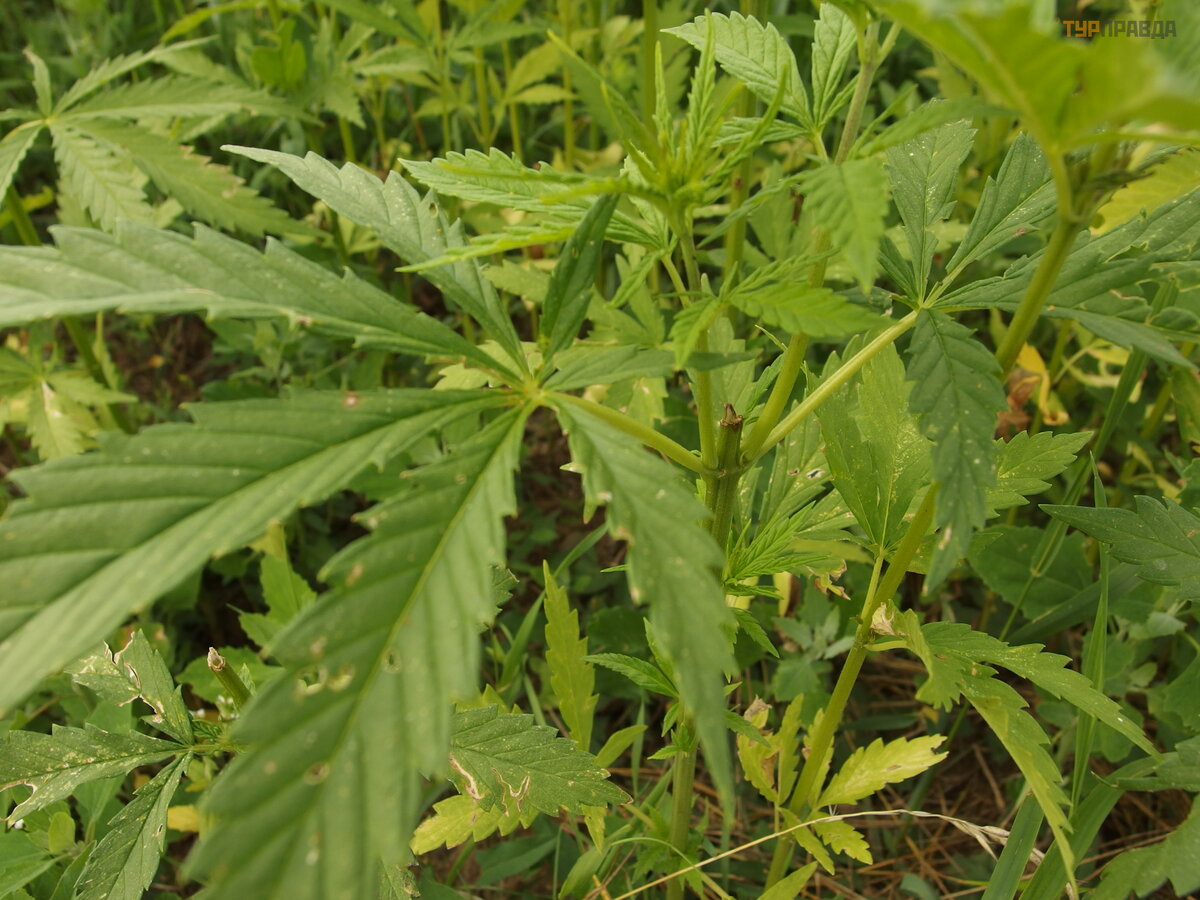 We saw a whole hemp field : )))) and a white poppy field : )) ) Haven't tried it : ))) Maybe next time : ))
We saw a whole hemp field : )))) and a white poppy field : )) ) Haven't tried it : ))) Maybe next time : ))
Such a multifaceted Czech Republic.....
